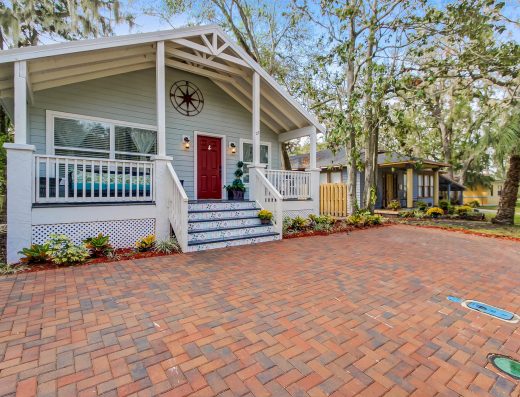NCC URBAN GREEN PROVINCE
SCORES

Project score
9
Connectivity score
8
Location score
8.5

Investment score
8.5
Overview
No record found
Project Insight
Possession : 2021Aug
Ready to Move in : Underconstruction
Total Land Area : Â 22Acres
Number of Units : 178units
Tower Details : 5towers
Floor Details : 19 floors
Project Approval : BBMP
Furnished?
Water Facility : 24/7
Total Free Space : 70percent
Legal
Khata Certificate and Khata Extract:
Bangalore Electricity Supply Company (BESCOM):
Bangalore Water Supply & Sewerage Board (BWSSB):
Karnataka Fire & Essential Services:
Outdoor Amenities
Swimming Pool
Toddler's Pool
Outdoor Play Field
Open Amphitheatre
Outdoor party Area
Golf
Cricket Net
Children's Play Area
Basketball Court
Tennis
Pickup and Drop-off Point
Indoor Amenities
Elegant Reception Lobby For Each Block
Common Toilets For Domestic Workers or Drivers In The Basement
Club House
Home Theater : Wooden FlooringÂ
Swimming Pool With Toddlers Pool
A Well Equipped Gymnasium : Classic Health Club with Steam bath Standard Squash Court Table Tennis Carom Room Standard Billiards / Pool Table Equipped Gym Yoga / Meditation Room Party Hall with A/C
Banquet Hall
Conference Room
Cafeteria
Gymnasium
Important Amenities
Water Treatment Plat (RO)
Rain Water Harvesting
Solid Waste Management
StructureMain Door : Teak wood Door Frame with Melamine Polished Shutter with high end Godrej lock Toilet Door : Hardwood frame with water proof flush shutter Brass hinges, handle and locks of Godrej make Other Internal Door : Engineered wood frame with flush shutter, finished with veneer on both sides. Balcony Door : Teak Wood frames with veneered flush shutters / molded panel shutters with two side polish |
WindowVentilators: : Â UPVC sliding door sliding window with clear float glass and mosquito mesh. HARDWARE: : Godrej, Doorset, Yale make locks. Internal Doors : Aluminum ventilators with provision for exhaust fan Toilet Doors : Top hung UPVC ventilator with provision for exhaust fan |
Flooring GeneralStaircases - Main entry level : Anti-skid ceramic flooring All other Staircases :  Granite |
FlooringIndividual Unit Foyer, Living & Dining : Italian marble for living, dining, Foyer Entrance area and Granite for Staircase Master Bedroom : Wooden Flooring Kitchen : 800 * 800mm Digital Vitrified All Bedrooms : 800 * 800mm Digital Vitrified Balconies & Utility : Anti-skid ceramic flooring Toilets : Italian Marble Finish Designer wall tiles and dado tiles up to ceiling for 7 ft Height. |
False CeilingFalse Ceiling will be prived in all the bathroom : Anti-Skid Ceramic Tile Flooring of Kajaria / Nitco. Attic or Storage or Utility : Ceramic tiles dado up to 3 FEET height of Kajaria Johnson Somany make. DADO : Dado up to false ceiling height using ceramic tiles of Kajaria Johnson Somany make. Toilets : UPVC panels false ceiling. Kitchen : Digital Vitrified Tiles for flooring and Dadoo |
KitchenGranite counter and Sink : Sink Mixer of grohe or equivalent quality Sink and Tap Fittings : Double bowl SS sink in the utility and single bowl SS sink in the kitchen with single lever. |
ToiletsWash basin -Master Bedroom : Granite/ marble Wash basin -Other Bedroom : Half pedestal wash basins in Kids and Common Toilets of TOTO Kohler Hindware make. |
PaintingInternal Walls & Ceilings : Acrylic emulsion / luster paint External finish : Texture paint on external walls. Basement : Acrylic Emulsion for Internal Walls & Ceiling. |
Toilets: CP Fittings & AccessoriesShower Fittings : Single lever diverter with bath spout and shower in all toilets of Kohler Grohe Jaquar make |
AC PointsAll other bedrooms &Â : Modular switches of Havells / Anchor / Legrand living room : Ac point in all bedrooms |
TV PointsLiving Master Bedroom All other Bedrooms : TV point in the living room & Master Bedroom |
Telephone PointsLiving Master Bedroom |
Other Electrical pointsExhaust Fan point : In kitchen and Toilet Water Purifier point : In Kitchen Instant Water heater point : In Toilet & other points : In utility |
Home AutomationThe Home Automation System also Controls Lighting, Lighting Sensors and Automated Curtain Operations |

